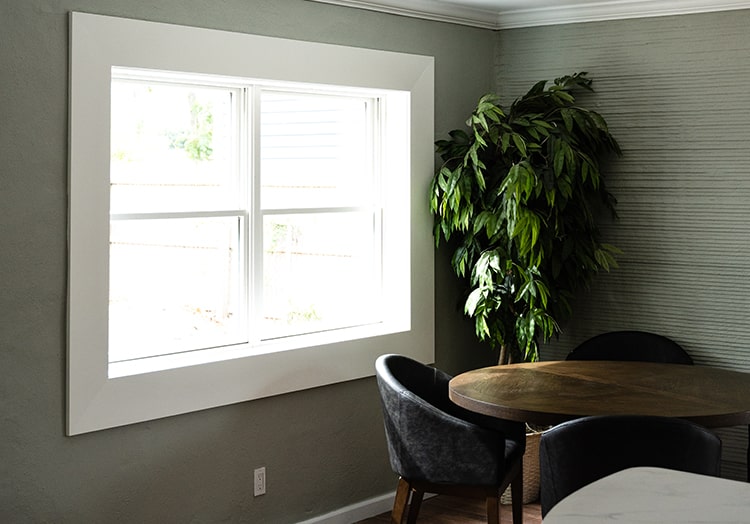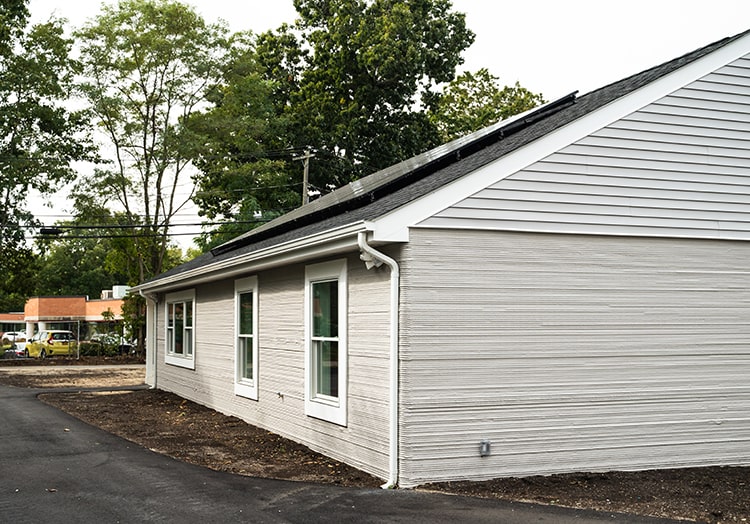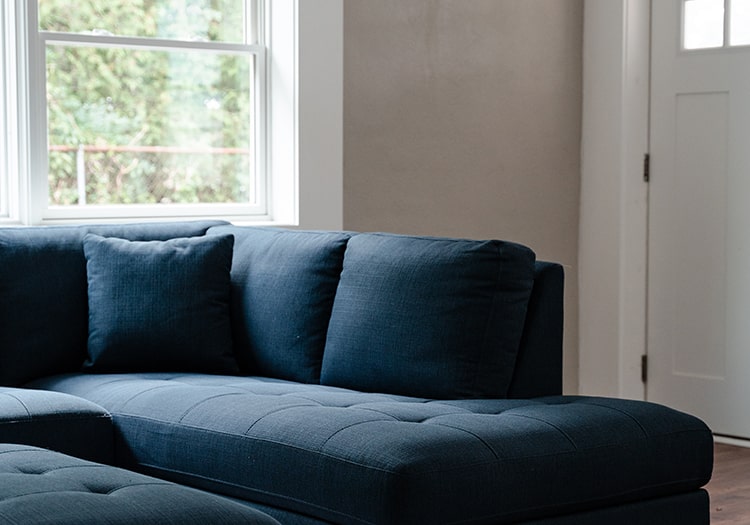A first of it’s kind
We’re evaluating city codes to determine the number and placement of units on this parcel, after which we will begin designing the home layouts.
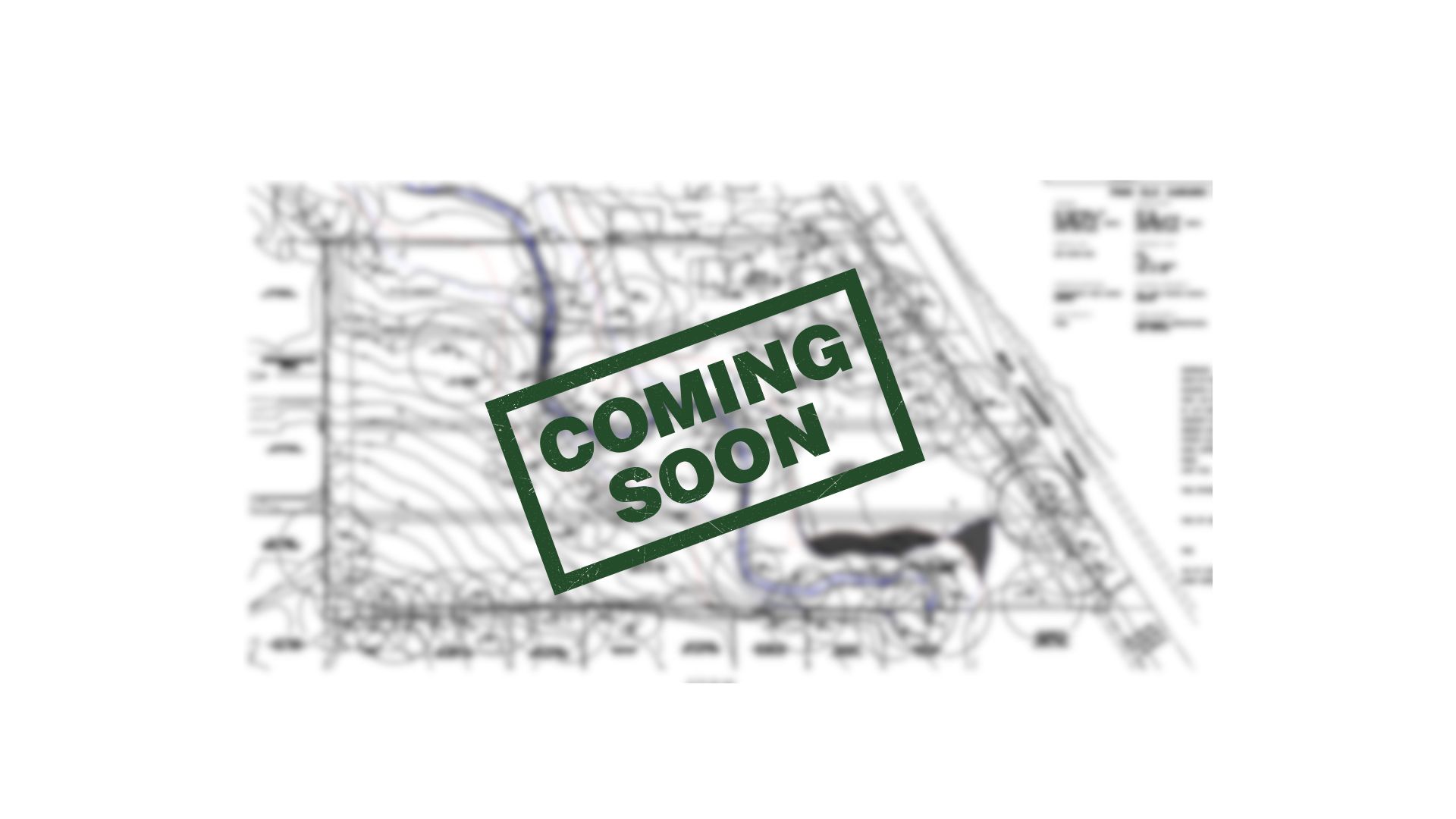

The home
The 3D printed home features approximately 1,400 square feet of living space, plus a 750 square foot 2 ½ car garage on a ¼ acre. This home includes 3 bedrooms, 2 full bathrooms, and features an open floor plan. Built with concrete, this home delivers strength and durability that conventional wood-frame construction cannot match.
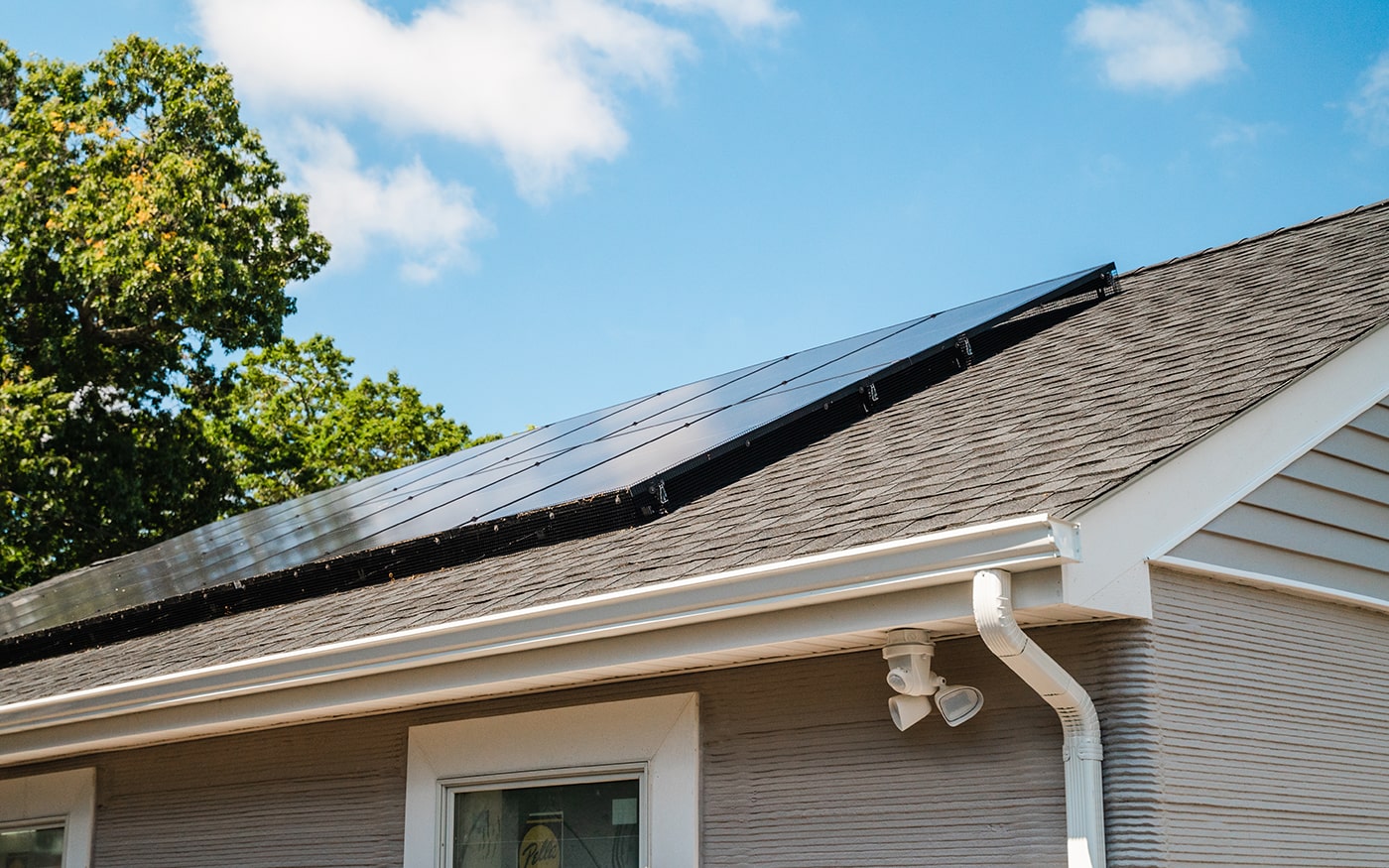
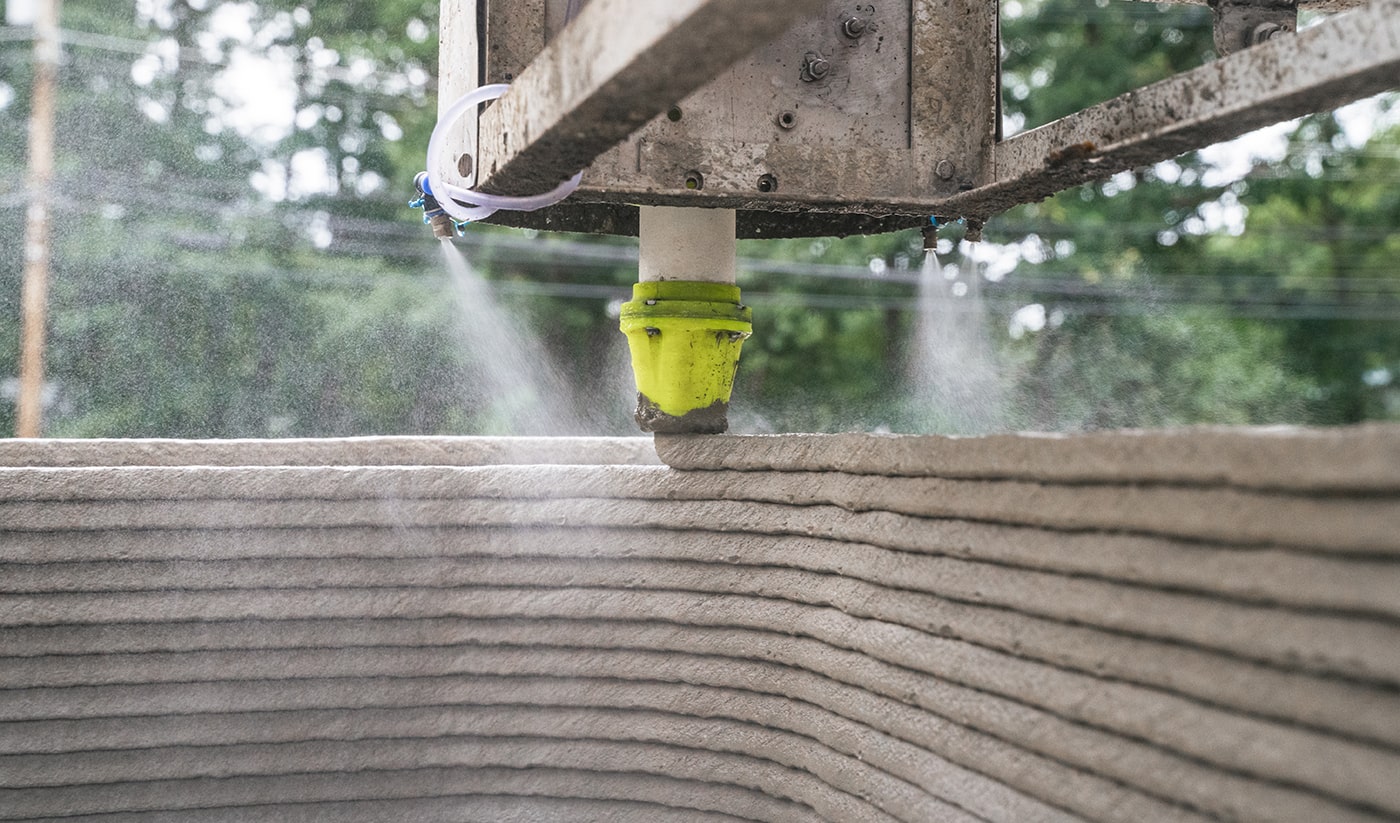
The warranty
4Dify will be including a 50-year limited warranty on our structures.

